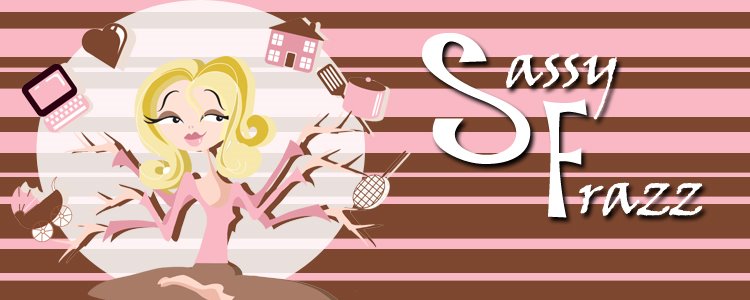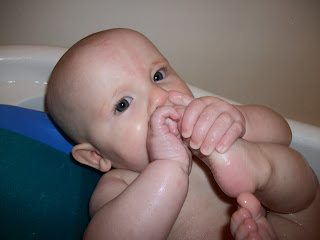So, currently we are in Southern Wisconsin. We moved here almost 2 years ago. We rented a house on the Wisconsin River our first year here.
This is the shed/barn. The Amish build their sheds with the nice, and big overhang roof. This is to shelter the horse and buggy when loading and unloading, or hooking them up.
This is a front mud room/laundry room. Right now we have a good portion of our storage still in this room.
This is the living room. We took out the middle door (leading into the bedroom) and put a wall there. The closed door goes down to the basement. The open white door leads to the backside of the house.
A very large garden! We will have a huge garden eventually, too.
Last summer we bought an Amish home right in the heart of a big and thriving Amish community. We have 2 acres, and love the country! We moved into a home that needed electric, a new well, bedrooms, another bathroom, refrigerator, etc. It is a work in progress, but now we have 7 bedrooms, an office, and another full bathroom. Our projects will be many but we are moving along. We bought the house last June, and moved in October 2015. We have put in all smoke detectors (22 of them), added trim and blinds to the windows, painted the bathroom, changed hardware in bathroom, put in a refrigerator, a ceiling fan, a few closet shelves, and our laundry room plumbing. Our projects this summer (hopefully) : finish the shelving in the closets, remodel the kitchen to add counters, cabinets, sink, dish washer, and install our stove/oven. Put in a new toilet, new flooring and trim in the main bathroom, and paint/install 22 doors. If we do the doors, we will need to put in our flooring before hand.
The shed/barn is very large. We are so thankful for the extra space. One side of the shed has 3 horse stalls, a chicken room (with hen boxes) and a fenced in coop. There is a hayloft and a large open shed area. I am still amazed at all the space. We would like to eventually get chickens for eggs and meat.
This is the upstairs of the house. It had just one room that was framed in. My husband framed in 5 more bedrooms (each with a closet), a hall closet, and a full bathroom with a laundry shoot.
I think the kids enjoyed all the projects going on. We were renting a house that was about a 30 min drive away. So, many days of missing Dad, and driving back and forth.
We knocked out the upstairs stairway wall to make it a half wall. It really opened the area for space. It made things look bigger.
This is the master bedroom. Our room has a his and her closet. I love it! We have a ceiling fan, and that is so nice, too.
This is taken from in our kitchen looking into the living room. We added a piece to the dividing wall to make the living room dimensionally better.
This is the upstairs bathroom. The closet has a laundry shoot in the floor. It is still not done, but we have the walls all sheet rocked and painted.
I will update more soon. Time to mow the lawn and do some weeding.















































































